This may wrap up my discussion on the M’Zab valley for the near future, but I wanted to talk about a visit I was able to take to a traditional courtyard house in El Atteuf (mentioned two days ago). To supplement my photos, I have come across a writing from the 1970s by David Etherton entitled Algerian Oases, from a collection of essays called “Shelter in Africa” (1971, edited by Paul Oliver).
“The individual house plan reflects a pattern of life which has hardly changed since the Ibadites first settled in the Mzab; an austere and secret life, proud of its early hardship and achievements and highly regulated in every detail.” Today, 40 years after this writing, such traditional courtyard houses have become quite rare.
“Seen from above, the buildings take on a new meaning and the subtle organism of courtyard dwellings becomes clear. …houses are open to the top with a central courtyard diminishing in area through two or three storeys [sic] to a small roof-kight over the lowest floor.”
“The next floor provides a more open living area with arcades around a central court. After sunset a violent drop in temperature changes the function of the roof terrace from parasol to sleeping area.”
“There is no hierarchy of building types in the Mzab, the same materials and methods of construction were used for hydraulic work, houses, public buildings and the mosque.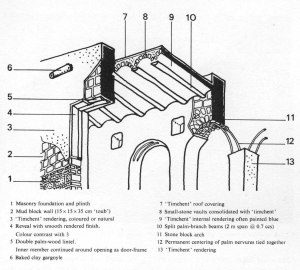
“Building materials and constructional details were the same for all buildings. A hard quick-drying plaster (timchent) processed from river silt was used for making building blocks, as mortar and for rendering. The external rendering of buildings is still applied in the traditional way with palm branches, giving an energetic surface texture to the wall. … Woodwork was limited to the ingenious use of palm; large planks sawn from the trunks for doors and shutters, branches cut in two as initial support for vaulted roofs, and the nervure bent and tied to form permanent centering for arches.” The timchent plaster can be seen below.
-all quotations from David Etherton

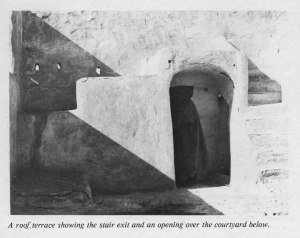
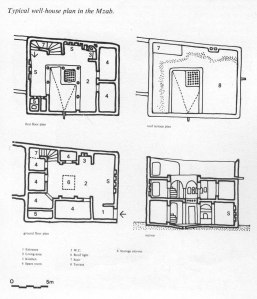
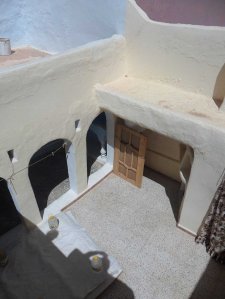
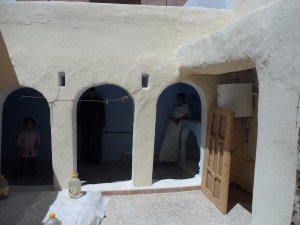
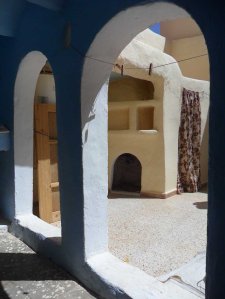
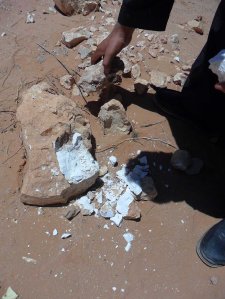
Leave a comment